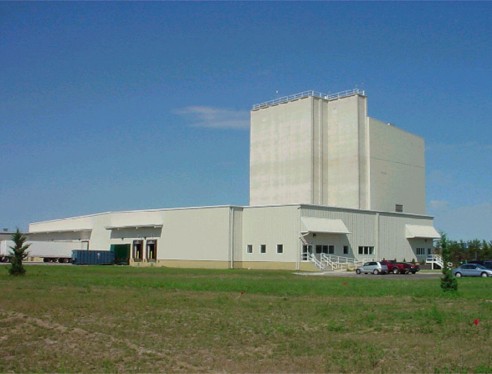Land O’Lakes Milk Replacer Plant

Younglove constructed this facility as the design-build general contractor. Partnering between Land O’Lakes and Younglove began in the site selection and conceptual design phase of the project. Multiple plant layouts were considered to incorporate the state-of-the-art processing equipment.
The processing structures consist of a 125-foot-tall slipformed concrete mixing and ingredient storage tower and a 4,000-square-foot by 85-foot-tall structural steel agglomeration process tower with insulated panel exterior walls and roof. Over 40,000 square feet of pre-engineered metal buildings enclose the loadout and receiving warehouses, offices, boiler room, electrical and control rooms, and bagging and palletizing areas.
The processing equipment consists of two complete blending systems and an agglomeration process. Almost all of the vertical transfer equipment is accomplished using vacuum dense phase systems.