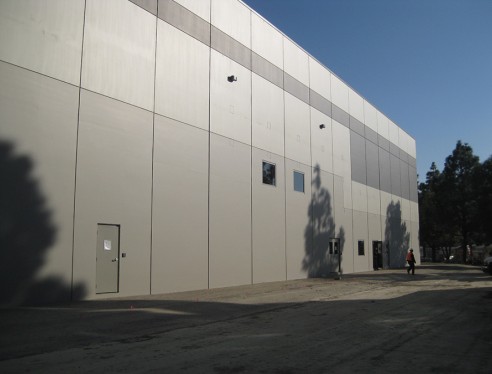Paramount Farms Pistachio Processing and Packaging Facility

The facility constructed at Lost Hills, California, is a new pistachio processing and packaging facility. It is constructed of precast concrete with “sandwiched” insulation provided in the exterior precast concrete walls. The roof of the facility was constructed with steel bar joists and decking. An accessible ceiling space was provided utilizing insulated metal panels suspended from the steel roof structure. This space was used for installation of HVAC ducting, electrical conduit and ceiling light access, and process piping. The plant includes 74,000 square feet at grade level, 10,000 square feet at the mezzanine level, and 67,000 square feet of accessible attic area.